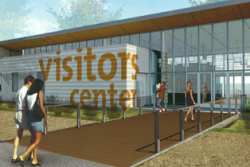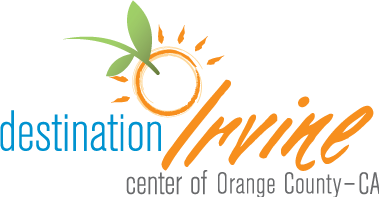Great Park Announces $21.5 Million Construction Project

IRVINE – The Orange County Great Park Corporation has announced the next phase of Park construction with a presentation on the $21.5 million 2012 Western Sector Park Development Plan Capital Improvement Project. This latest round of development will feature soccer fields, a community garden, and a new visitors center pavilion — representing the Park’s first vertical construction.
The bid package for this wide-ranging capital improvement project was released for public bid January 12, and construction is expected to begin in March. Bids for 2012 Western Sector Park Development Plan Capitol Improvement Project are due February 24, 2012.
The construction project includes the following components:
The South Lawn and Timeline West will improve approximately 30 acres of vacant land within the Orange County Great Park Western Sector Park Development Plan. Major features include four soccer fields (two are lighted), four full basketball courts, a new restroom and operations facility building, jogging trail, passive recreational activities, water features and a sophisticated storm water capture re-use system. Timeline West builds on the current Walkable Timeline and serves as a circulation corridor connecting the existing Balloon Park to the South Lawn.
The Visitors Center Pavilion is approximately 5,000 square feet in size and will feature a large lobby, restroom facilities, concession area, exhibition areas and office space.
The Community Garden, adjacent to the existing Farm+Food Lab, will feature 99 plots, including six ADA-compliant plots. An open turf area with a large shade tree and picnic tables will provide a community gathering area for gardeners to share their experiences.
The Parking Lot Extension project will expand the number of parking stalls in the improved Balloon Park Parking Lot. This scope includes complete re-surfacing and re-striping of the pavement as well as new curb and planter construction.
The Promenade will be located west of the Balloon Park Parking lot, running parallel to the east side of existing Hangar 244. Lighting and site furnishings will be provided.
The construction work for the Western Sector Capital Improvements Project includes: demolition, clearing, trenching, grading; installation of underground utilities and drainage improvements; installation of ponds, water features and other storm water collection and installation of electrical equipment and lighting. It also includes support systems for the future electronic security system; laying of asphalt and concrete; installation of fencing; planting and establishing landscaping; and installation of irrigation systems.
About the Great Park
The Orange County Great Park, with its 1,347-acre master plan, is the focal point of the redevelopment of the publicly-owned portion of the 4,700-acre former Marine Corps Air Station, El Toro. The Great Park features an iconic tethered helium balloon hat rises 400 feet in the air, providing an aerial view of Park development. Other features include the Carousel, Farm + Food Lab, Kids Rock Playground, Walkable Timeline, Palm Court Arts Complex, North Lawn recreation area and historic Hangar 244. The South Lawn lighted soccer fields and Community Garden will be added in 2012. For more information go to www.ocgp.org.








